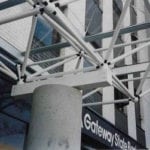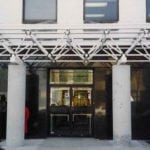This 8′ X 24′ canopy is an architectural statement with the spaceframe system and Sunglow skylights which form the entranceway on this refurbished office building in Staten Island, New York. The spaceframe is mounted on concrete columns at two points and the elegance of the system is emphasized.
The spaceframe consists of 12 modules and is composed of 96 struts, 33 hubs and 2 anchor supports to be cross mount connected to the concrete columns. Our crew installed both the spaceframe and the two rows of skylights. The finish is polyester powder coat white to accent the black anodized collars.
Client: Muss Development Corp., Staten Island, NY
Architect: Sandy and Babcock, San Francisco, CA
Contractor: Goldstein/Charschan Building Products, Merrick, NY

